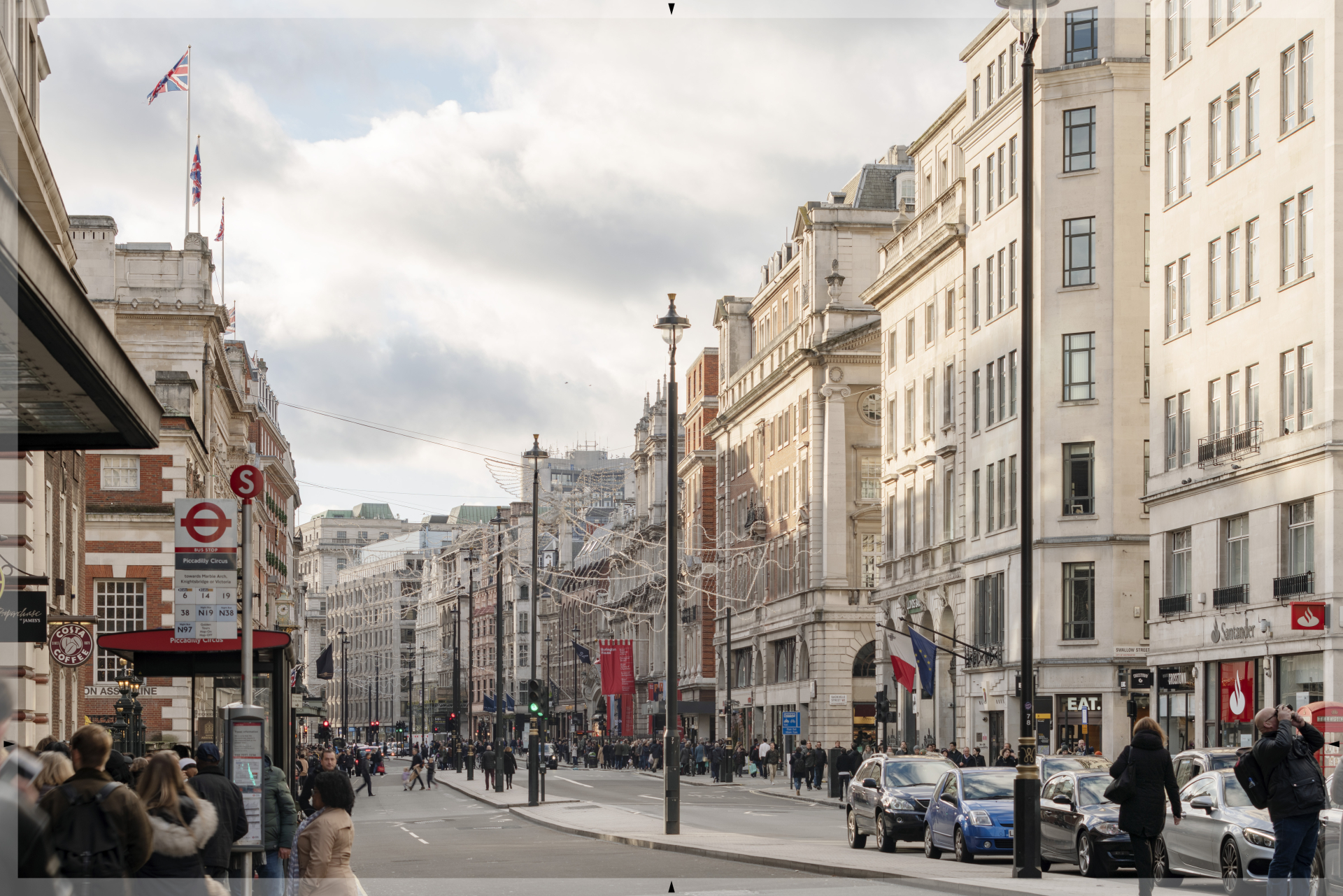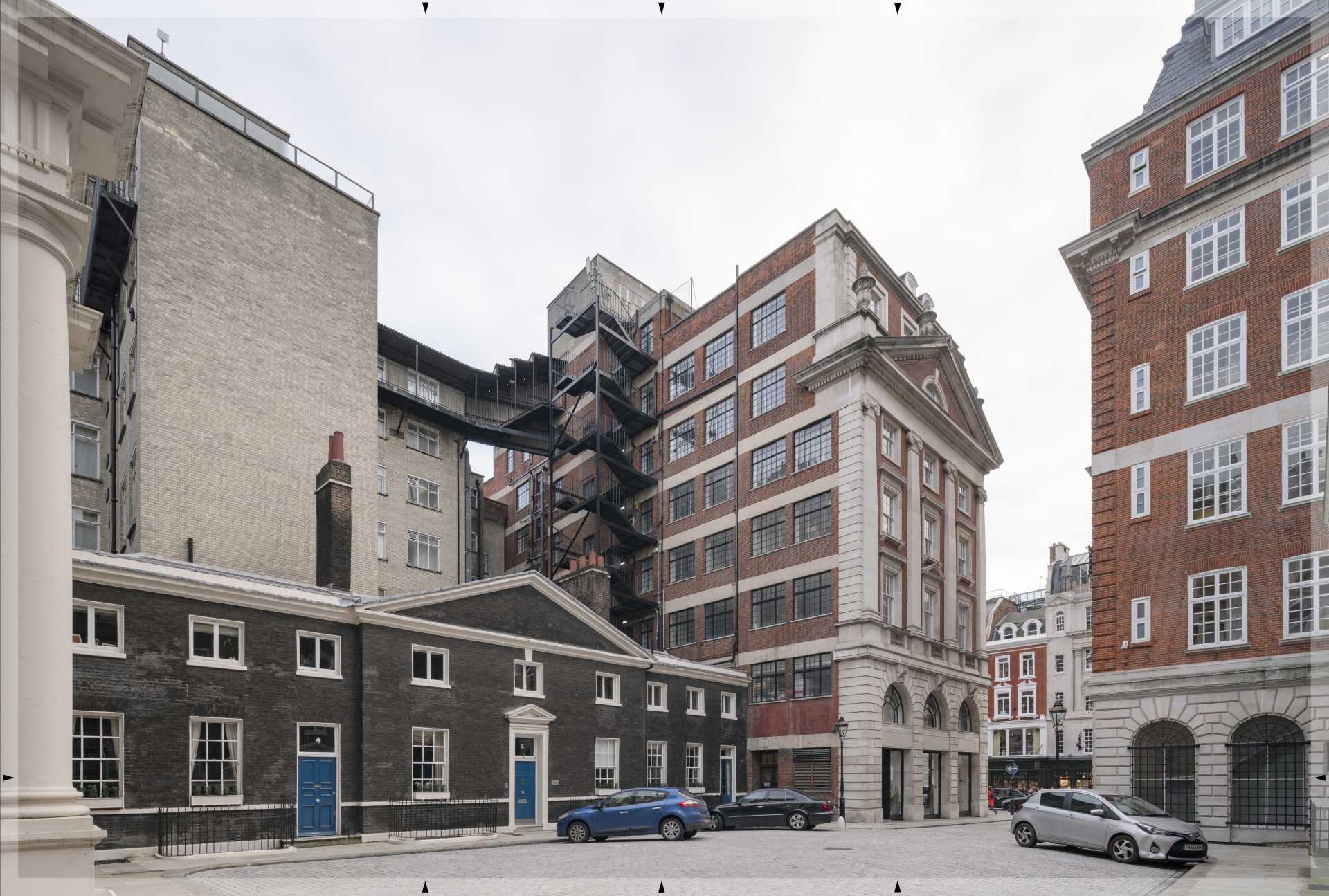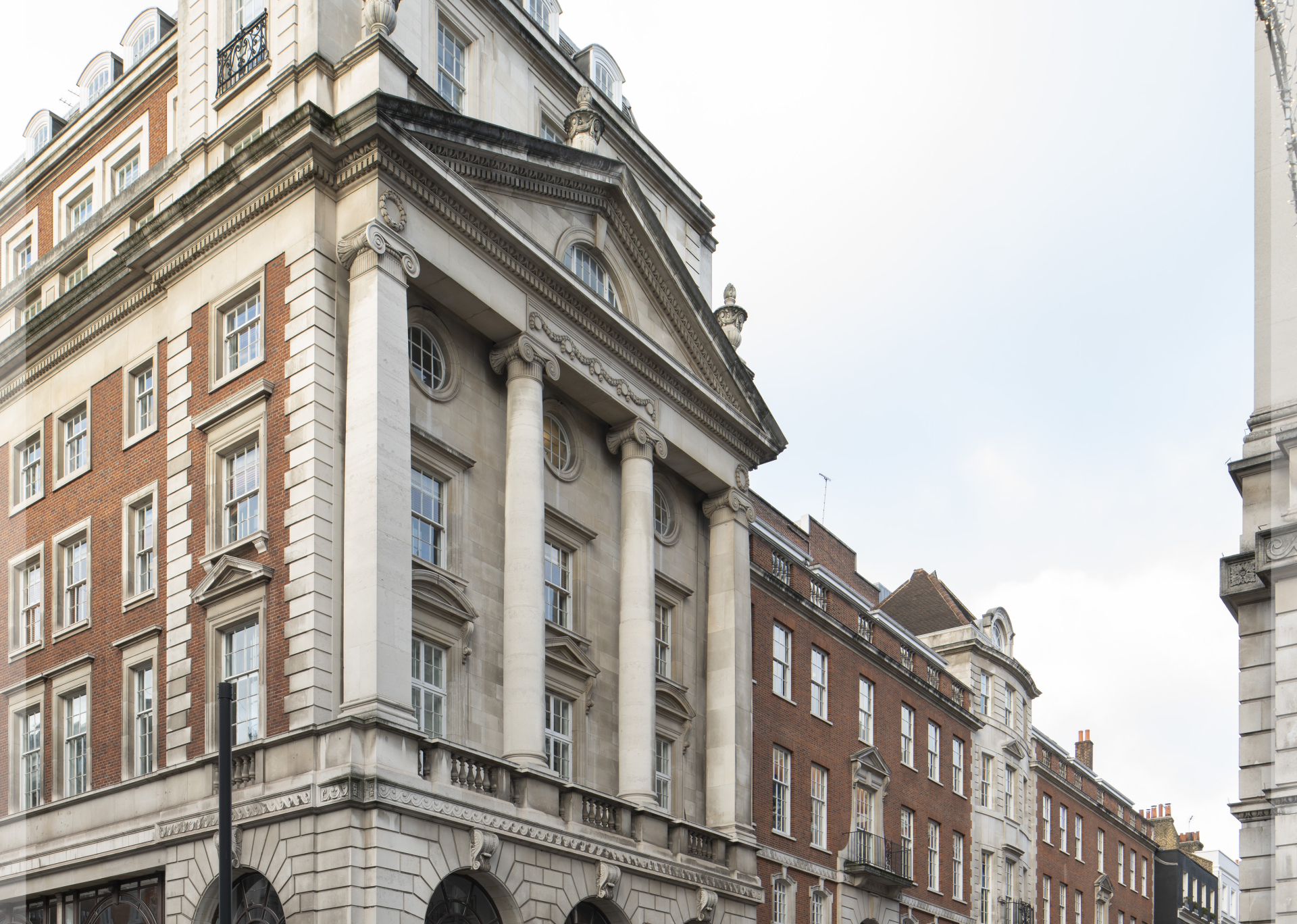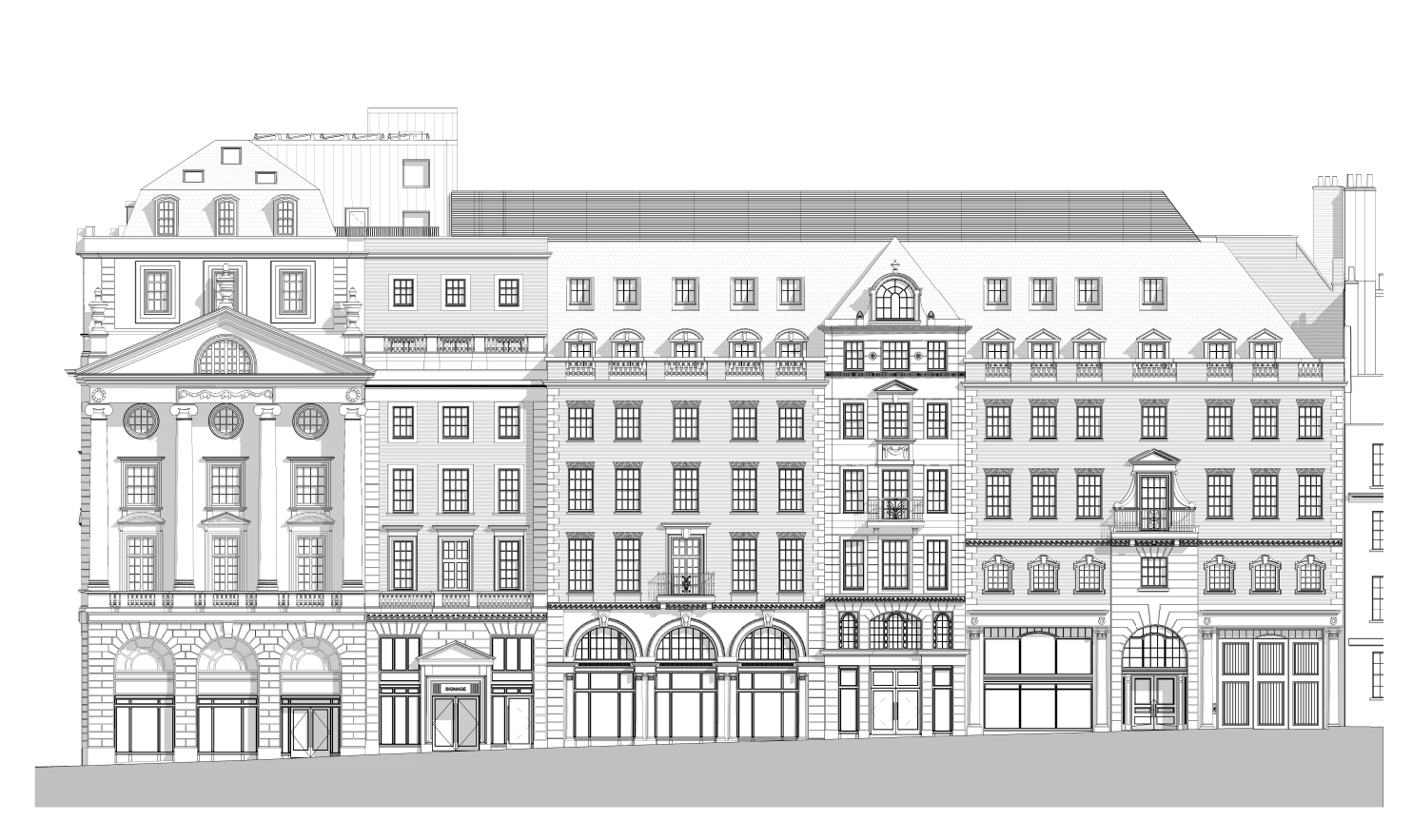Site History



Development Proposals

The project comprises a total area of 82,634 ft2 including offices, shell and core retail areas and six residential units located on 7th and 8th floor fully fitted out.
The project comprises of the partial demolition and facade retention of the Grade II listed Nuffield House and a full demolition and redevelopment of Pegasus House including a new facade suited to the character of Sackville Street and Albany Court.
Retail spaces located at ground and basement levels with new shop fronts to Piccadilly and Sackville Street retaining and re installing the listed windows above the shopfronts.
Plant equipment is located within the proposed sub-basement, basement with a provision of cycle facilities and showers for office users and the roof top louvred screen enclosure at seventh floor of Pegasus House.